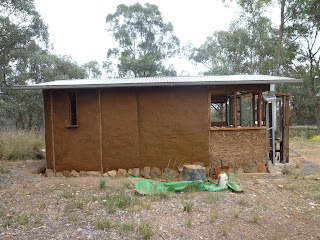 |
One twister dropped in about 10m from the house and ripped apart four trees on three sides of it. We were incredibly lucky that only one fell on the roof, and even then the damage was quite minor. It only smashed a few metres of the verandah roof.
One of those trees was twisted in two and fell towards the mud shed, missing it by inches. In fact, the verandah guttering was bent as the uppermost twigs and leaves brushed past on their way to the ground. TJ just bent it back up again.
This all happened during the week when we weren't here. I'm slightly ashamed to say that when a neighbour rang to say there was a bit of storm damage on the road in front of our place, my first thought was "I hope it didn't pull the wet render off the east wall". My second thought was "I'm really glad I didn't say that out loud".
We spent a weekend sawing up some of the trees close to the house. The following weekend we caught up on some gardening and walked the property, trying to figure out if it a single twister looped back on itself and zig-zagged along, or if there was more than one. Everything seems unsettled and wrong while there are still fallen trees near the house, but we should finish cutting them up tomorrow.
We are just incredibly lucky. Looking at the intense but contained patches of broken trees, it was clear that this thing came of the sky like the hand of god, irresistibly powerful, breaking everything for a few seconds or minutes each time before it withdrew. I'm certain that if it had come through the house instead of next to it, I would be typing this somewhere else. If it had touched the water tank on its tall stand instead of passing a metre or two from it, or if it had pushed over entire trees instead of breaking them up in mid air, or any other of a series of minor differences, I would be typing this somewhere else. Our insurance was due the day before it hit and we had paid it. Like I said, lucky.





































